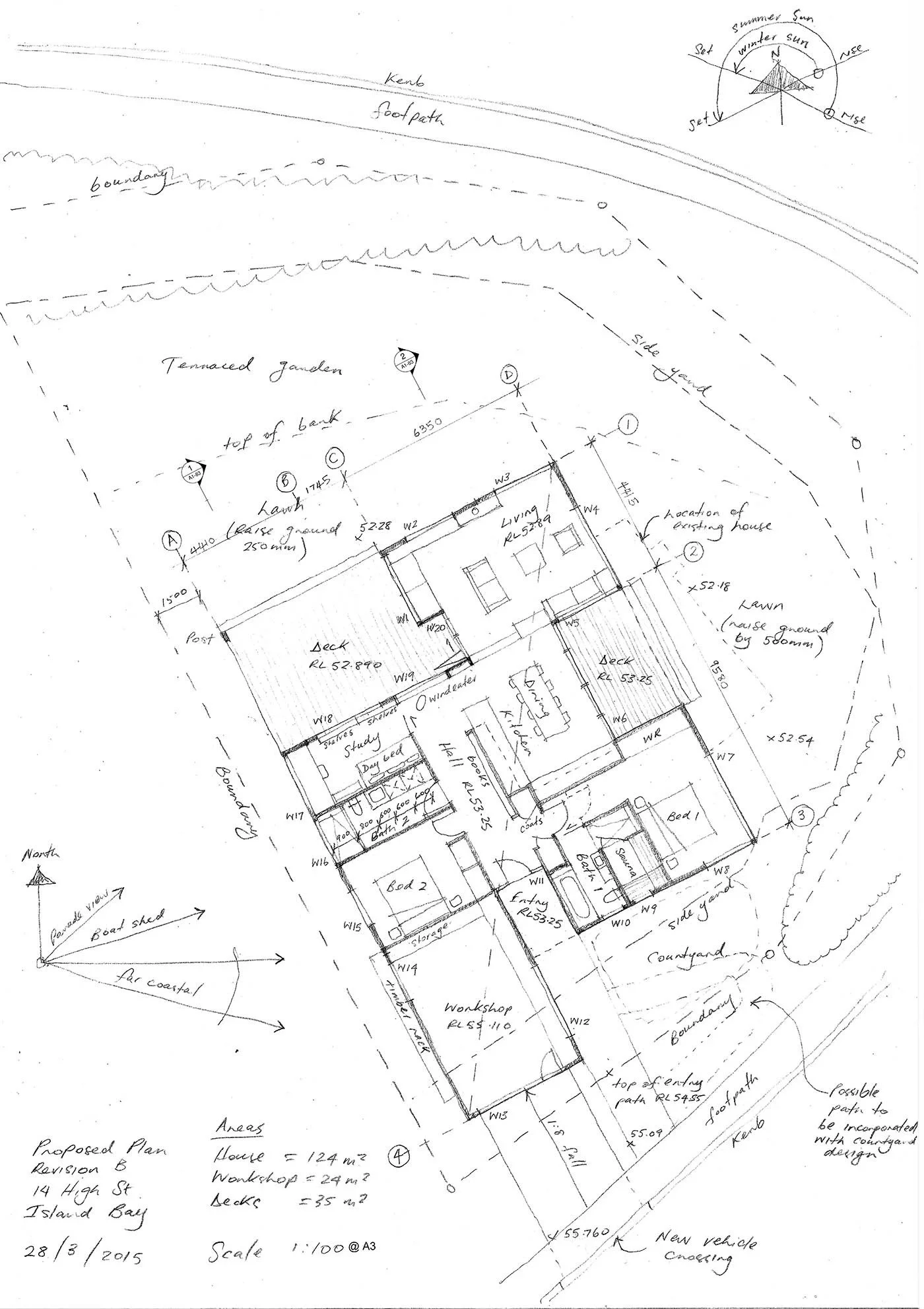Once you have settled on a preferred concept, we will refine the design. At the conclusion of this stage, we will have drawings that describe the chosen design, with scaled plans and elevations and an outline materials specification.
Now we will develop a 3D model to accurately show how the sun will penetrate the building and provide you and us with a general understanding of the building in three dimensions.
We normally suggest engaging a quantity surveyor at the end of this stage to put together an initial budget estimate.We find it is invaluable to do this to ensure the design aligns comfortably with your brief and budget.
If required, a resource consent application is made. (We will already have nutted through resource consent requirements at the pre-design stage.) We may recommend engaging a specialist town planning consultant to make the application using our supporting documents.



